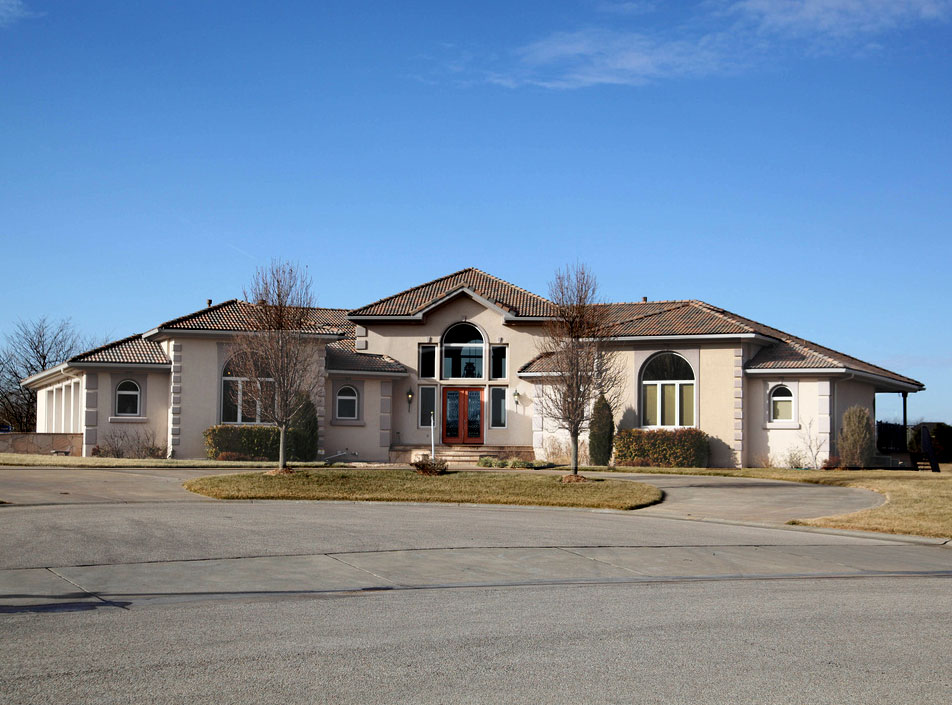Drafting Blog

Designing a home/walk-out pit
We design into most homes, here in Wichita, a basement. And local codes require that if you have a basement, you must have an emergency escape. Basically, these escapes come down to one of three options: window wells, view-outs, and walk-outs. And, any house can be constructed having any of these three escape options. Walk-out pits, (often call […]
Read MoreNew Home Specifications
Everyone has heard the expression, “want a divorce, then build a house”. Confusion happens when people, who try building a house, do not take the time to get organized. Here is a likely scenario: You faithfully go to your house everyday, as you should, while it is being constructed. Things have gone well. The house has now reached […]
Read MoreHome building, do this first…..
The client comes into my office and we get acquainted. They begin by telling me how large their family is, what some of their needs are, and they provide photographs and articles from magazines showing how the new home design is to look. Photographs are a great way for the builder and draftsman alike to visualise these features. […]
Read MoreA Little about Doors
You’d think that doors would be a no brainer, but I still visit with my clients about them. First of all, doors are called out in their size by feet and inches. A door that measures 36″ across the width is referred to as a 3′-0″ (pronounced three-oh). Most doors in a house are 80″ […]
Read More« Previous Page — Next Page »
